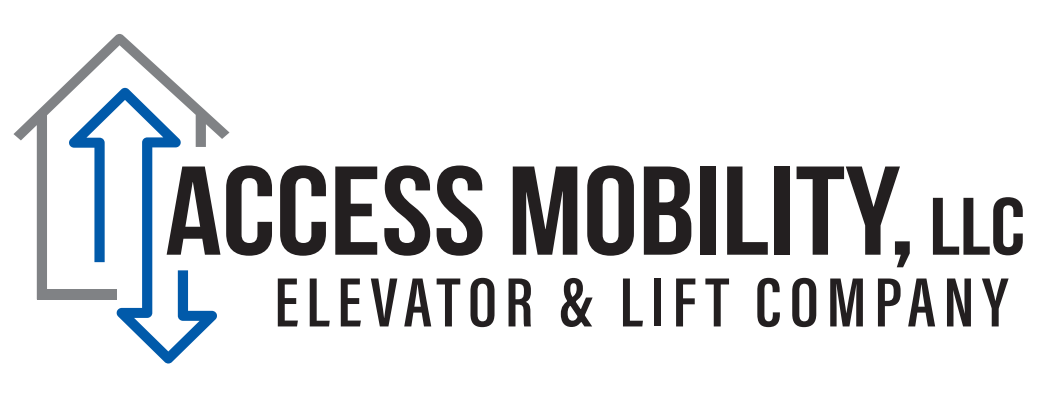I was called to a new house today, to explore a location for an elevator to be installed. During the design phase, the elevator was not a consideration. After further thought, the homeowner decided it might be a good idea to install one. Because it was not thought of during the design phase of the house, it became very difficult for us to find a suitable location in the house for a shaftway. After several trips around the house, and a lot of head scratching, we did find a good location to put the shaftway, next to the stairs. The third floor stop came out on the side of the hallway, and the second floor came out next to the kitchen. The basement was wide open, but it was tucked in near the stairway.
Most houses will have the bathrooms stacked one on top of the other, but not the closets. Obviously, it would not be in the best interest to remove the bathrooms and replace them with a shaftway. So, in most houses, we end up putting a shaftway in a spare bedroom or office on the top floor, and hopefully end up with space on the first floor or basement that will accommodate the shaftway there.
The second option would be building a shaftway on the exterior of the house. This option will tend to be more expensive than an interior shaftway, due to having to dig down to the basement level and pour a concrete pad and supporting walls. In some cases, however, sometimes preserving the interior space and layout is worth spending the extra money for an exterior shaftway.
We recommend when building a new house, or adding a multi-level addition to your home, is to stack closets so that at a later time, if an elevator is needed, you will have a location for the shaftway. For minimum, we recommend a 5′ x 5′ and if a concrete floor is being poured, you can have them prep the 10″ pits at the same time.
See our planning guides for more information.
